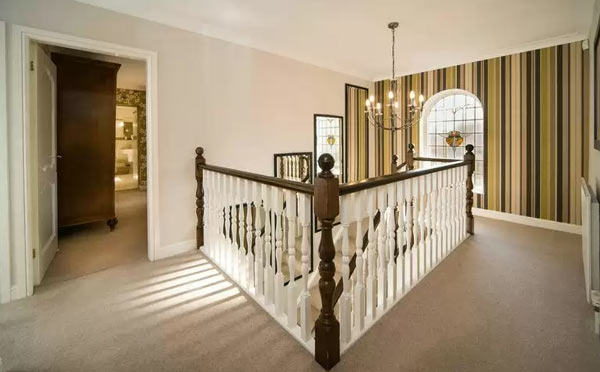How to fit a balustrade.

Image from Rightmove
- Saw through each baluster and carefully take out the cut sections.
- Saw through the handrails next to the newel posts.
- Set a cutting angle with a sliding bevel and cut the new handrail to length.
- Attach the handrails to the newel posts using the handrail brackets or by "cheek" nailing (nailing at an angle) to the newel but only if you have morticed the handrail in to the newel post.
- Make sure that the rail is parallel with the cap moulding on the staircase string, and level on the landing.
- If your kit requires a cap moulding, glue and screw the new capping mould to the top edge of the staircase string and to the edge of the landing floor.
- Use a sliding bevel to set the cutting angles for the balusters to match the slope of the handrail.
- Verify all your measurements before making any cuts, measure twice, cut once.
- Fit a spacer fillet at the base of the cap moulding and to the underside of the handrail until you reach the end.
- Slide the balusters into place. You can drive a nail at a 30 degrees angle (skew or cheek nail) the top end of each baluster if fillets are not available.
- When finished, sand the surface and wipe with a rag.
- Varnish or paint your new balustrade.
All of the above is for guidance only.
Note:
UK Building Regulations, balusters must be no more than 10 cm (4 in) apart and should not be scalable. Balustrade kits are available from most DIY shops. Decide on a new kit and follow the provided instructions. You will first need to dismantle the old balustrade.
Read more diy tips here.