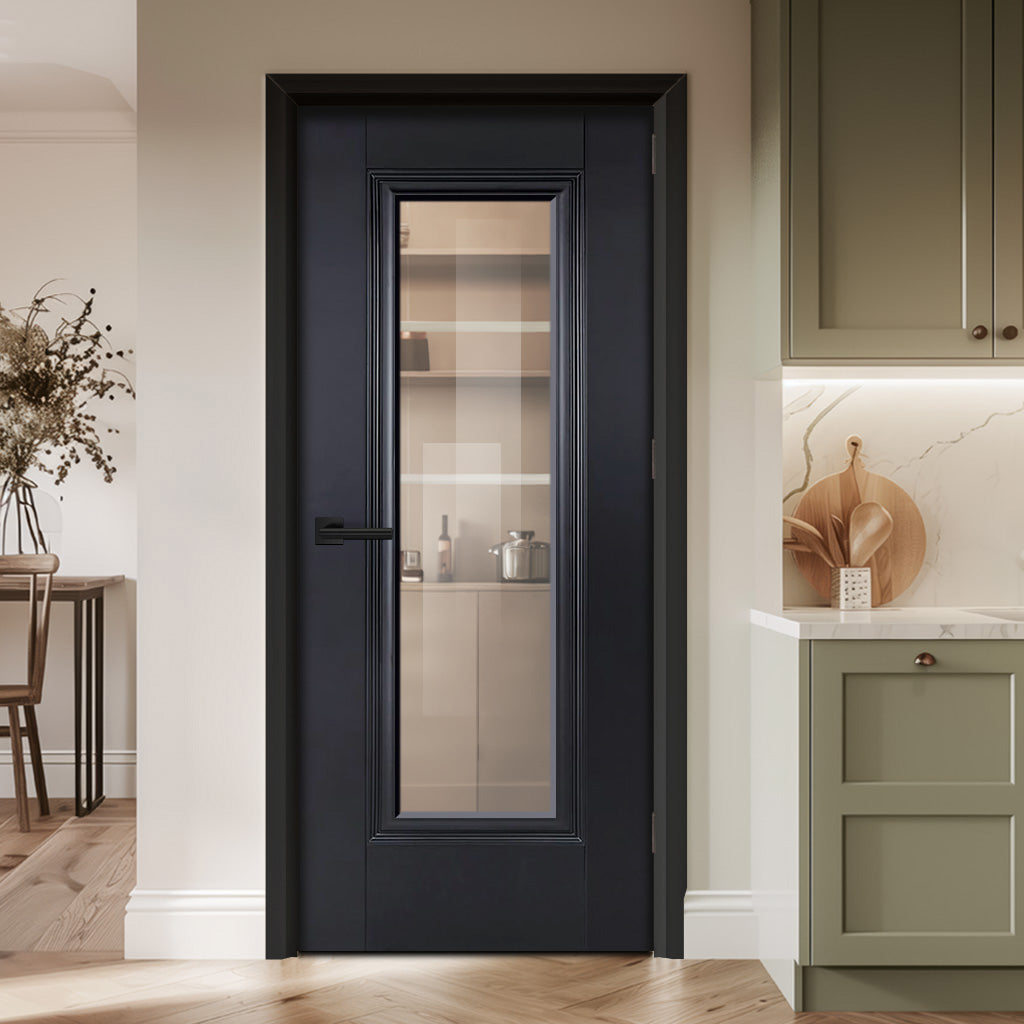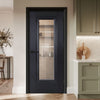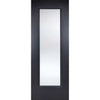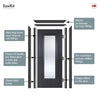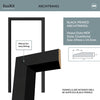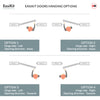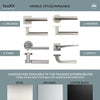EasiKit Internal Door and Frame Kit - Eindhoven Black Primed Internal Door - Clear Glass
The EasiKit Door Sets provide an easy installation process, utilizing factory-machined hinges and latch or bathroom lock fittings. Choose from a range of high-quality handles and finishes to customize your door set to your personal preference. Packaged in a practical flat pack kit, our set includes a durable, versatile frame and an architrave kit that seamlessly matches all frame sizes. Read more
Variant
2017x752mm Wide/686mm Door (EINBLAGL27-EK)
£755.84 RRP: £894.52
2017x828mm Wide/762mm Door (EINBLAGL30-EK)
£755.84 RRP: £894.52
2017x910mm Wide/838mm Door (EINBLAGL33-EK)
£755.84 RRP: £894.52
Add Options
Please click here to find our manufacturer's care and decoration advice for this door.
The items making up this kit are black primed and without final decoration. If you think you would like to prefinish your doors with our beautiful top coat in RAL 9011 in the semi-sheen finish, please add the topcoat can from our Add-on options above.
Frames & Architraves: Heavy duty veneered MDF, thickness: 30mm.
Choose wisely..........
- Door/frame size.
- 6 frame breadths to choose from: 88mm, 94mm, 100mm, 108mm, 120mm, 133mm.
- Handle style/finish: Slimline Shelton Handle in three finishes available.
- Handle Finish - choose from Satin, Polished Steel or Black Matt Finish.
- If you choose to have a door for a bathroom you can choose a lock and easy access turn button during the buying process, the lock will also be factory-fitted.
- All the above is in one price
Note, the hinges provided may have different styles depending on the thickness of the door.
Please refer to the table below for the sizing of doors, frames, and the required opening.

The fitting tolerance relates to the gap between the door and the lining and is usually approximately 3mm on each side of the door and 4mm on the head.
The frame will need to be cut as required to suit individual floor coverings or floor levels, we recommend the gap under the door to the floor is set at 2mm or so. Frame leg lengths will be provided 16mm longer to facilitate levelling with the floor or partial allowance for floor coverings.

| Normal Availability for our Delivery Service | See delivery icon at the top of the product page. |
| Architraves | See the images and the brochure to view the exact style of the architraves, the style of architraves will vary depending on the door finish. Architraves will be mitred for easy assembly. |
| Handle position | 940mm but may alter to suit specific door manufacturing restrictions. |
| Frame leg lengths | Leg lengths will be supplied 16 mm longer than required, to allow levelling with the floor. |
| Door construction | See core icon at the top of the product page. |
| Width | The overall width is calculated using the door width, 3mm clearance on both sides of the door, 4mm on the head and 30mm thick door frame legs. |
| Guarantee | 12 months |
| Suggested Minimum Skill Level | Medium DIY & Some Joinery Tools Required. |
| Bottom Rail Trimming Allowance | 10mm |
